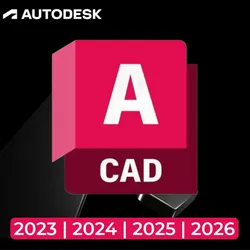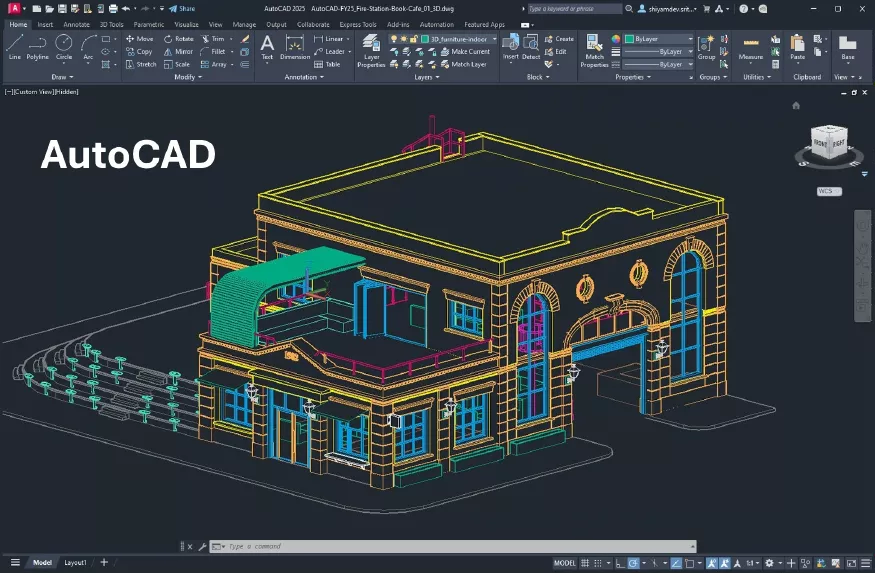AutoCAD is a versatile design tool used for 2D drawing and 3D modeling. Learn about all the applications of this tool and how it works in this guide.

📥 Download AutoCAD cracked version + crack (all version) 📥
Instruction:
- Click on button and download archive
- Extract files (password 12345)
- For correct installation, it is advisable to turn off Windows Defender and other antivirus software; after installation, you can turn it on again.
- It doesn’t matter whether you want to activate the installed software or install activated software, run the installer and follow the instructions.
- Enjoy the installed software.

In industries such as interior design, architecture, and engineering, precision and accuracy are absolutely critical. Before you can bring your designs to life, you first need to create highly detailed drawings and models.
This requires something known as CAD, or Computer-Aided Design: the use of specialized software to create precise 2D and 3D visualizations.
AutoCAD is one such type of CAD software. It’s used in a wide variety of professional contexts and sectors, and it’s undoubtedly one of the most powerful and versatile design tools around.
But what exactly is AutoCAD and how does it work? We’ve covered everything you need to know in this guide.
What is AutoCAD?
AutoCAD is a computer-aided design (CAD) software application that was developed by Autodesk in 1982. It’s used to create precise technical drawings, designs, and models in both 2D and 3D. This is useful across a range of industries where visual planning and precision are key — such as architecture, engineering, construction, manufacturing, and interior design.
Imagine you want to redo your kitchen. After exploring different kitchen interior design ideas, you might sketch out, by hand, how you want it to look — planning where the countertops, fridge, oven, and other elements should go.
Hand sketching is a great way to experiment with different layouts and see which one you like best. But in order to bring your new kitchen to life, you’d need a much more precise blueprint.
This is where a tool like AutoCAD comes in handy. It enables you to create more detailed plans based on exact measurements, angles, scales, and dimensions — ensuring that your designs actually work with the space you’re designing for.
That’s AutoCAD in a nutshell. Now let’s take a closer look at what AutoCAD is used for.
What is AutoCAD used for?
AutoCAD is used to create highly accurate 2D drawings — such as floor plans, engineering schematics, or mechanical part designs — and 3D models such as buildings, objects, or product prototypes.
Here are some of AutoCAD’s most common use cases in different industries.
Architecture
In architectural design, AutoCAD is used to:
- Create detailed 2D floor plans, elevations, and sections for buildings
- Develop 3D models of physical structures for visualization and analysis
- Plan building layouts, including electrical, plumbing, and HVAC systems
- Generate construction documentation for builders and contractors
Interior design
AutoCAD is among the industry-standard interior design tools, used for:
- Designing room layouts, including furniture placement, fixtures, and finishes
- Creating 3D visualizations of interior spaces to present design concepts to clients
- Creating detailed technical drawings for contractors, showing dimensions, materials, and installation instructions
Mechanical engineering
Mechanical engineering is all about designing and creating mechanical systems, parts, and machinery — like an automotive engine, for example — covering everything from small components to large machines.
In mechanical engineering, AutoCAD is used to:
- Design mechanical components, parts, and assemblies in both 2D and 3D
- Draft technical drawings of machinery, tools, or vehicles with precise dimensions
- Simulate motion or test how parts interact before manufacturing goes ahead
Product design
In the context of physical product design, AutoCAD is used to:
- Create detailed 3D models and prototypes of tangible products such as appliances, furniture, and medical devices (to name just a few examples)
- Create 2D technical drawings to be included with manufacturing instructions
- Perform stress tests to evaluate how the product will perform or behave in different conditions and environments
Urban planning and landscape design
AutoCAD is commonly used in urban planning and landscape design, which focuses on organizing urban areas and outdoor spaces such as cities and parks. It is used to:
- Plan city layouts, including roads, parks, buildings, and public spaces
- Design large-scale landscaping projects such as gardens, campuses, or recreation areas
- Create detailed maps with topographical and geographical features
Fashion and jewelry design
In fashion and jewelry design, AutoCAD is used for:
- Drafting patterns or detailed technical drawings for garment construction
- Designing detailed 3D models of jewelry pieces for manufacturing or 3D printing
That’s just a handful of industries and contexts where AutoCAD is used. This highly versatile tool is also used in fields like electrical engineering, civil engineering, 3D printing, construction, animation and game design, as well as set and stage design.
We’ll take a closer look at what AutoCAD can do when we explore its key features in section four of this article. But first: a quick exploration of how AutoCAD works.
How does AutoCAD work?
As we’ve established, AutoCAD allows you to create, edit, and manage detailed 2D and 3D designs. It provides a digital workspace with various toolbars, menus, and panels that give you access to the software’s many features and tools.
Once you’ve set up your project within this workspace, you can start the process of drawing in AutoCAD — using tools to create precise geometric shapes and lines.
With the basic elements in place, you can then use AutoCAD’s editing tools to refine your designs. You can move, resize, and adjust individual components as needed. If you’re working with 3D projects, you can view your designs from different angles and perspectives within the AutoCAD workspace.
Note that AutoCAD uses a layers system (similar to tools like Photoshop and Sketch). This makes it easier to manage complex designs, enabling you to modify individual elements and components without impacting the entire project.
Once you’re happy with your final designs, you can save and export them in different file formats. You might then print your designs or open them in another application.
Note that AutoCAD primarily works as a desktop app, compatible with both Windows and MacOS. There’s also a web-based version (AutoCAD Web) and a mobile app available for both iPhone and Android.
Now that we’re familiar with how AutoCAD works, let’s explore the tool’s key features and functions.